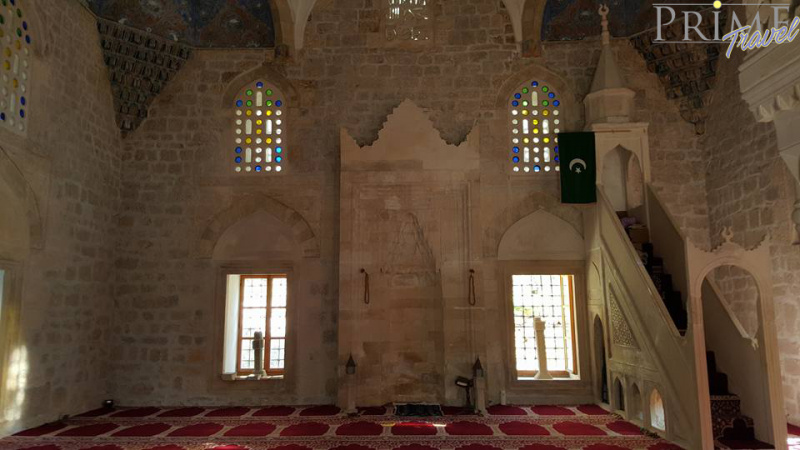
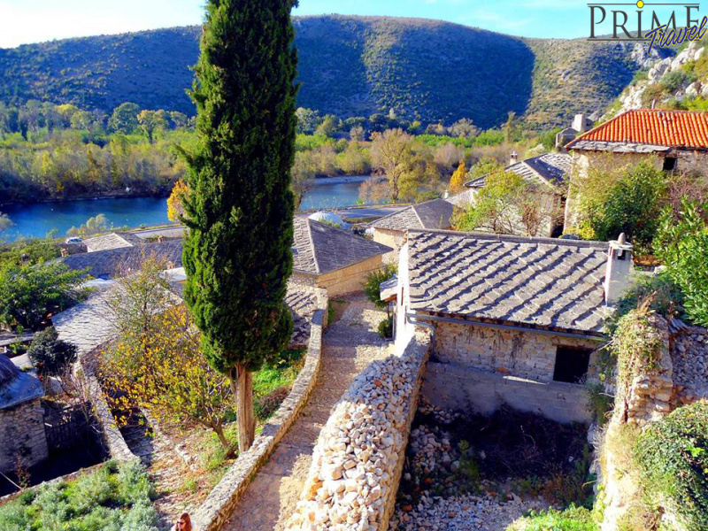
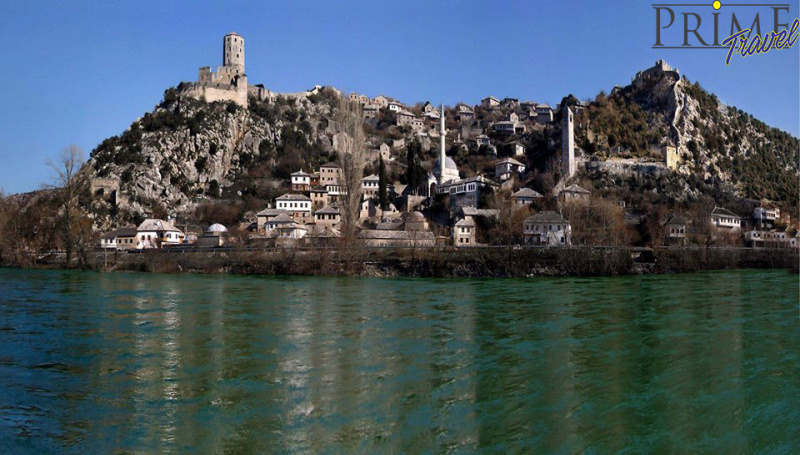
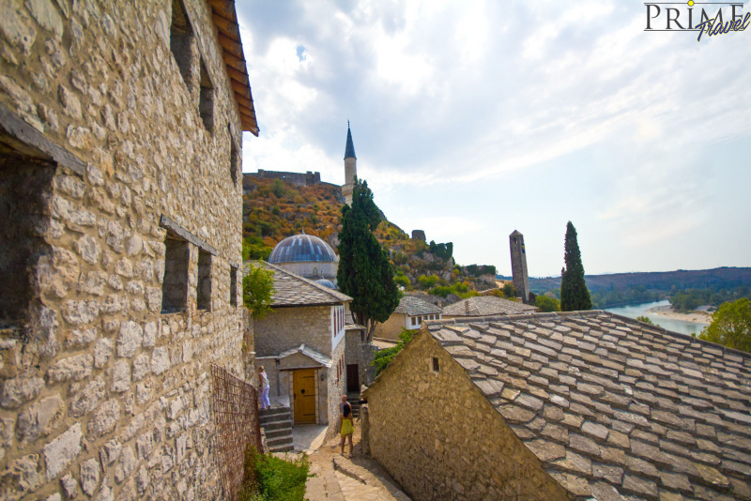
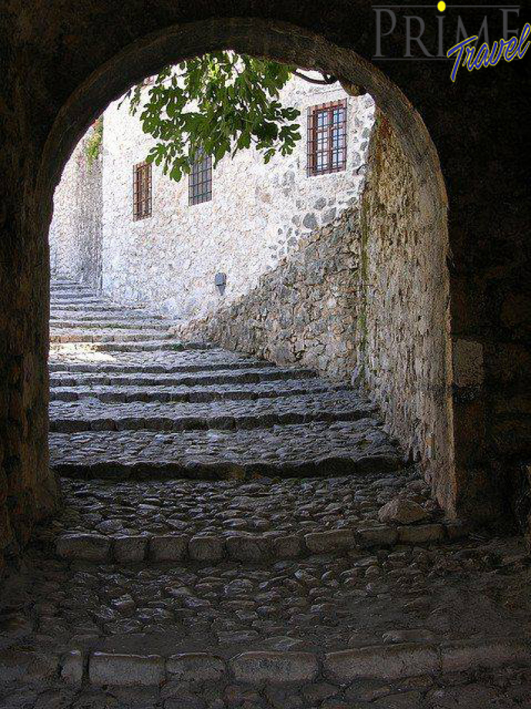
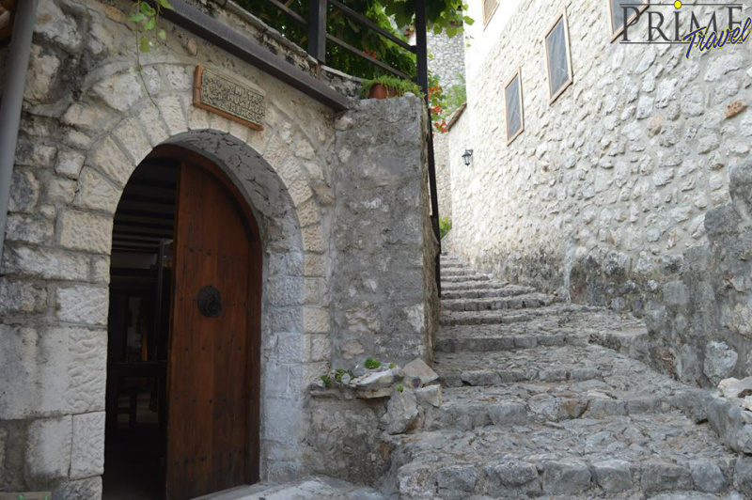
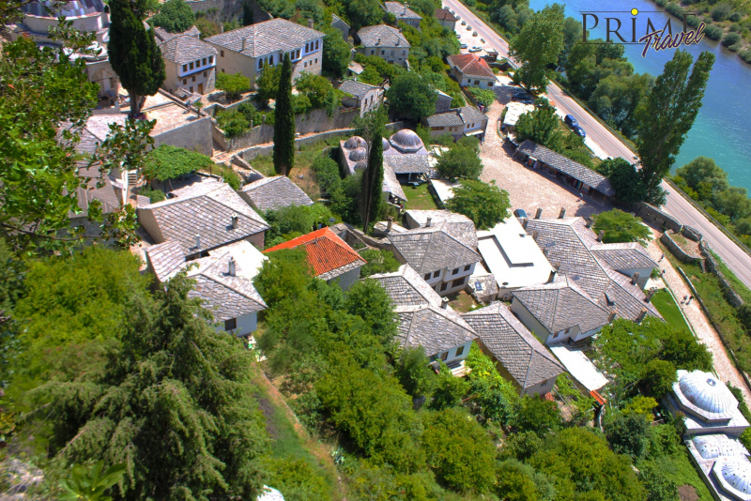
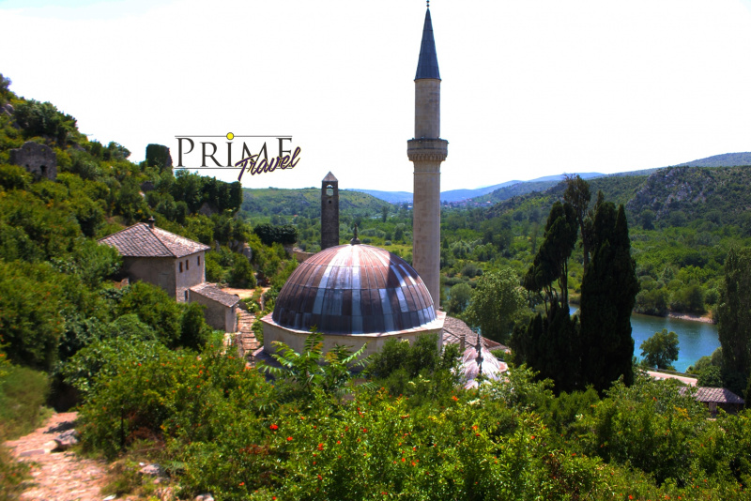
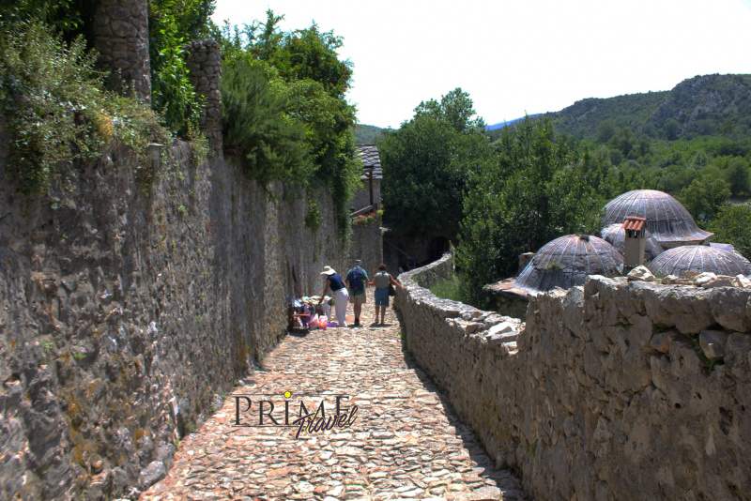
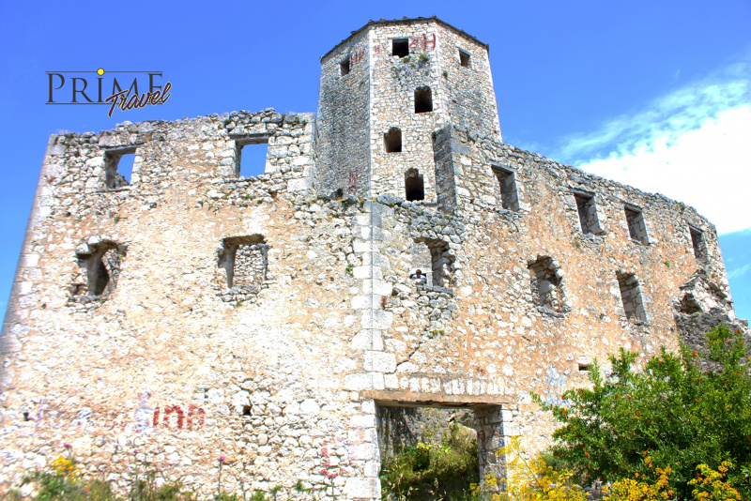
Price: Contact us
Called the “City of Stone” by the Nobel prize winner Ivo Andrić, Počitelj is a splendid Ottoman city dating back to the Middle Ages. It is situated on the left side of the Neretva River, about 30 km from Mostar. Here, King Tvrtko built a fortress in 1383, later conquered by the Turks in 1471, as can be seen by the many Ottoman monuments still existing: the Hadži Alija Mosque (16th century), the Madrasa (or Islamic School), Sinan-Ibrahimpaša (17th century), the hammam (17th century), and the public kitchen (imaret), the inn (han) and the Clock Tower (17th century), situated on top of the hill on which the town soars. Počitelj is a real, open-air museum and a much cherished place by numerous artists who, in this magical scenery, find inspiration for their works of art. Walking through the streets of Počitelj is an experience not to be missed.
Sights you can visit in Počitelj:
Mosque of Šišman Ibrahim- Paša
or Hadži Alija's mosques is one of the finest achievements of the classical Ottoman style of single-room domed mosques in BiH. According to its chronogram, it was built in 970 AH (1562-63 AD) by Hadži Alija. The mosque occupies a prominent position in the urban fabric of the town and its natural surroundings. Other public buildings located by the mosque are the mektebs, the imaret, the medresa, the hamam, the han and the clock-tower. The mosque was blown up in 1993: the dome and minaret were demolished, and the rest of the building was badly damaged. As a part of Programm of the permanent protection of Počitelj the mosque was rehabilitated and now it is returned to its original function.
Medresa of Šišman Ibrahim- Paša
Evlija Čelebi's travel chronicle makes it clear that the medresa in Počitelj dates from before 1664. It belongs to the standard type of smaller religious school, with five classrooms and a lecture room ranged along the two sides of an inner courtyard. The classrooms are roofed with five small domes and the lecture room with one large one. During the 1992-96 war in BiH the medresa was damaged by shelling. As a part of Programme of the permanent protection of Počitelj the medresa was rehabilitated.
Hamam
It may be concluded from Evlija Čelebi's travel chronicle that the baths were built prior to 1664, and that they were built by craftsmen sent from Istanbul for the purpose.
Han of Šišman Ibrahim- Paša
was built around 1665. It was of the single-storey han type, built around a central area where horses were stabled. Little has survived of the original structure of the han: the remains of an arched gate of finely dressed cut stone with parts of the outside walls to the left and right of the entrance, parts of the outside wall opposite the entrance; some remains of the raised podium (for travelers to take rest); all of this recorded prior to 1960. The object was renovated in the 1970s to be used for catering purposes.
Clock Tower
Since Evlija Čelebi's travel chronicle makes no reference to the sahat-kula, it is assumed that it was erected at a date later than 1664. It is typical of clock-towers in Herzegovina, which arose under the influence of Mediterranean-Dalmatian architecture. It is stone-built, with dressed quoins and ending in a stone pyramid. There are four pointed arches on the four sizes above the opening near the top of the tower. This type of sahat-kula is to be found in Počitelj, Mostar and Stolac.
Housing
Stylistically, the residential architecture of Počitelj is a blend of Mediterranean and Oriental elements with certain local features. The influence of Mediterranean architecture is to be seen in the use of gable roofs, the pronounced stone wall structure, small, widely separated windows, and the arrangement of the rooms in fairly small, single-storey buildings. The influence of Oriental architecture is reflected in the use of hipped roofs, doksats or oriel windows, rows of close-set windows, the arrangement of rooms with a hajat (anteroom) on the ground floor and an open divanhan (sitting room) on the first floor, and the interconnected enclosed courtyard and interior living quarters. The basic building material was stone. Typical common features are round chimneys and roof cladding of irregularly shaped stone slabs. All the houses had privies in the courtyard and a hamamdžiluk (small bathroom) in the musandera (built-in carved wooden structure incorporating cupboards and occupying the entire wall of the main room). Wealthier households had a bathroom in every room. All the houses in the town were laid waste during the 1992-96 war in BiH. As a part of Programme of the permanent protection of Počitelj the mosque was rehabilitated and now it is returned to its original function.
The Gavrankapetanović house
is a group of buildings consisting of two smaller and one larger building (with the division into selamluk and haremluk) built during the course of the sixteenth and seventeenth centuries. In size it is the largest and most highly evolved example of the residential architecture of Počitelj. A characteristic of the building is the use of arched windows on the west facade. By the mid twentieth century the buildings had been abandoned and were deteriorating badly, as a result of which, in order to preserve and renovate the building, a project to convert it to an artists' colony was launched in 1961 and completed in 1975. The central building was converted to accommodation for the artists. During the war the complex was set on fire and laid waste in 1993. The most serious damage was to the haremluk, to the wooden post-and-pan construction and wooden cladding. As a part of Programme of the permanent protection of Počitelj the Gavrankapetanović housing complex was rehabilitated and now it is returned to the function of Artists' colony.